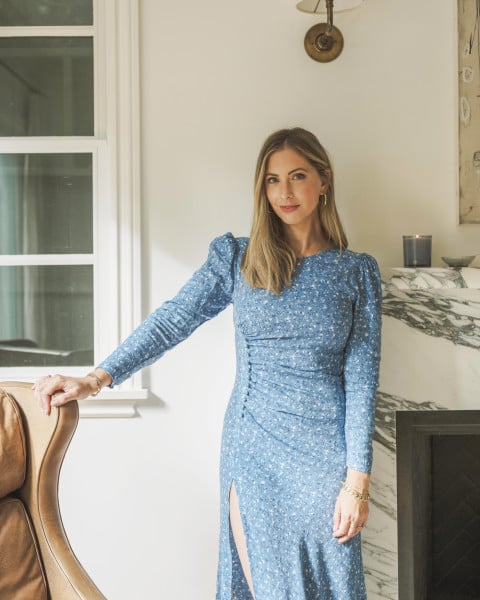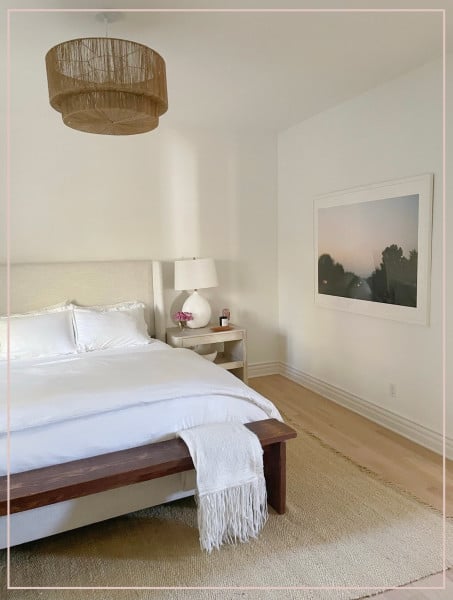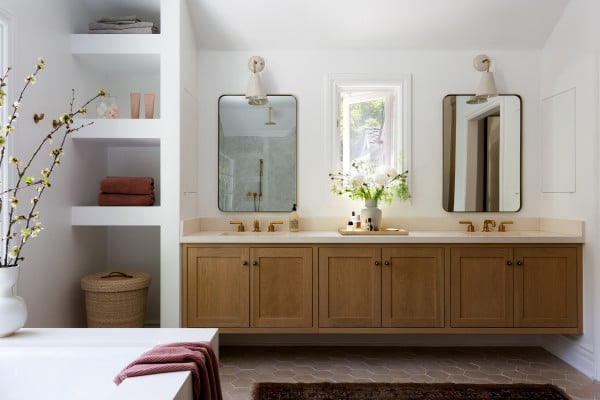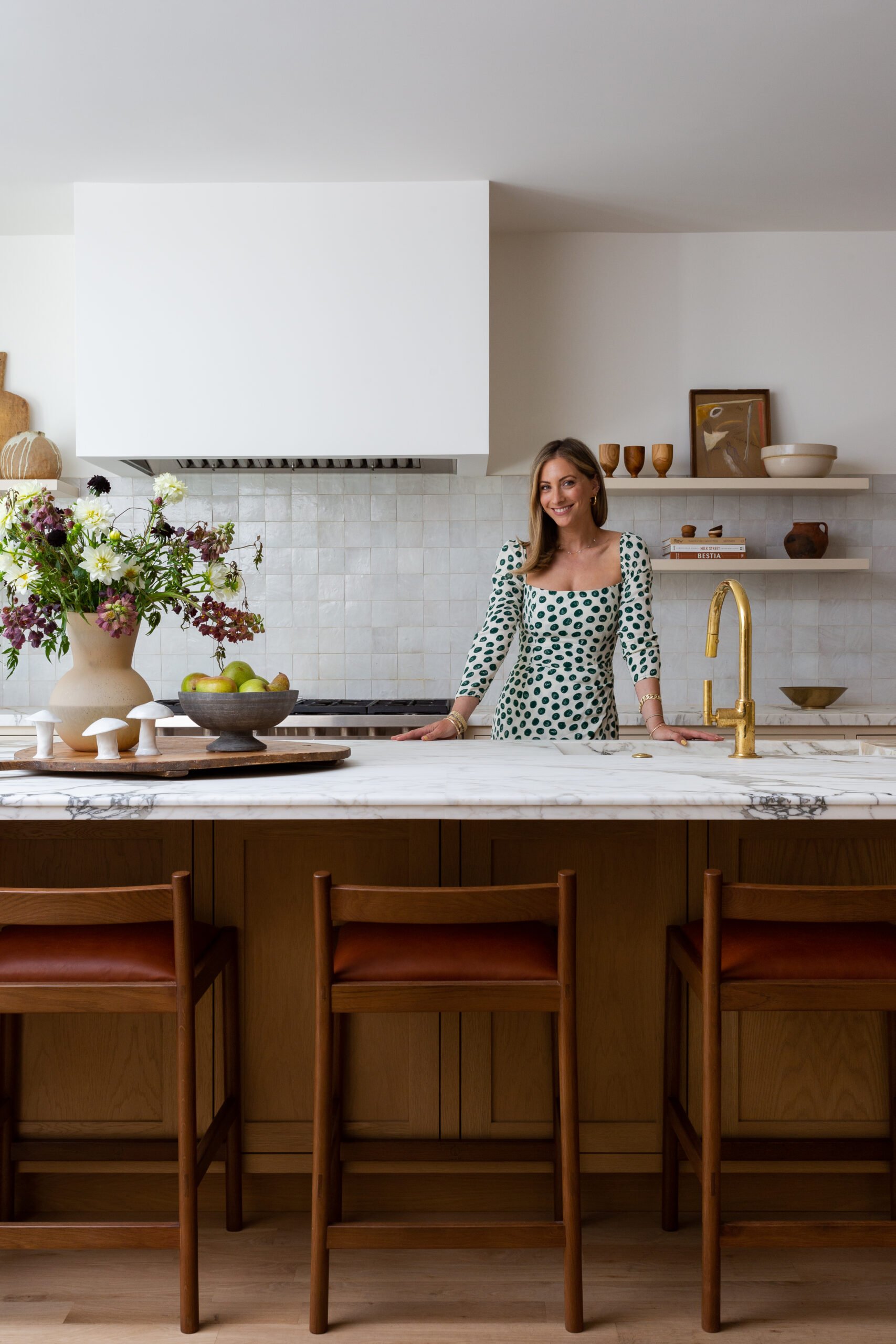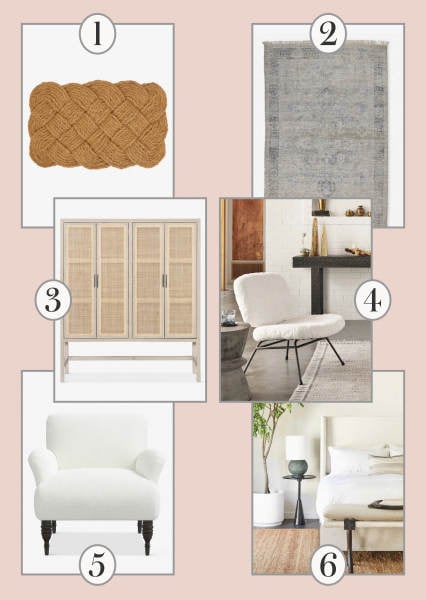
When G and I first visited our house, we loved almost everything about it: How private it is, the fact that every room feels like being in a treehouse, the layout. It had so many of the things we were looking for, with one glaring exception: The kitchen felt dated and a far cry from our style. It’s been a month since we broke ground on the kitchen and our main bathroom (which I’ll share more about soon!), designed by Thea Home Inc., and I’m so excited to fall just as hard for it as we did the rest of the house. We still have about two months to go before construction is finished—yes, I’m counting!—but I wanted to share a few updates, from a conversation I recently had with Leslie:

Our home is only 15 years old, but the kitchen feels dark, dated, and not very conducive to cooking. It’s such a big space but, because it’s not well-planned out, it made cooking feel slightly awkward and clunky. The sink is far away from the stove, poor lighting makes it hard to see what you’re doing, and more than anything, we never loved how it looked aesthetically.
While some simpler fixes worked for the rest of the home, like stripping and re-staining the floors with a lighter stain, and painting the walls bright-white, we quickly realized the kitchen would require a larger undertaking. Our last kitchen had these tall, vaulted ceilings that flooded the room with light at any hour of the day. In turn, this house’s kitchen had dark cabinets and countertops, and poor lighting. Beyond that, one of my biggest pet peeves is unused space in a home, especially in the kitchen. We had a built-in secretary desk (pictured below!) that ended up being a landing strip for piles, but now we’re converting it into a pantry that will be able to hold all of my baking supplies.
Number one, we’re making the glass doors to the outside larger and adding paneled windows along the sides. One of the things I love most about our home is how shaded and forest-y it feels, which is actually a detriment in the kitchen since it doesn’t get great light. For a family that cooks and bakes as much as we do (not to mention, taking photographs for my job…), adding extra windows and larger glass doors to bring in as much light as possible was a must. We’re also moving the access into the dining room closer to the front door for a more natural flow.

The kitchen, as most people can agree, is the heart of the home, but ours is in the back of the house, so it almost feels like an after-thought. You currently have to wind through other rooms to get there, so Thea and Dorianne placed the door in an area that makes it more accessible, so that when we come down the stairs in the morning, there’s a place we can enter easily.
Finally, this may sound oddly specific because it is… G and I are very into our ice. To that end, we’re adding more cabinetry to the side of a kitchen for a wet bar, with a built-in ice drawer, to replace our beloved pebbled ice maker with an even more user-friendly option.

We’re adding a second sink to the island to create a triangle between the stove, fridge, and sink, as well as garbage and a dishwasher to the island, so that everything is right there instead of doing laps around anytime we want to wash or throw away something.
A lot of rooms have a border around the top of their cabinets, and ours was massive, which made the room feel clunky and dated. Plus, it was 14 inches of space we weren’t able to utilize, so we decided to get rid of it.
We knew for sure that the painted cabinets would be off-white. I liked the idea of a light wood, but coming back to knowing our kitchen and how dark it is, we wanted to keep everything as light and bright as possible.

And, this is a bit controversial, but we knew we wanted to go with marble countertops, despite them being so fragile. We’ve never had a marble kitchen, but I’ve always wanted one, and after poring over the pros and cons, we just felt like we’re a good candidate for it. The stones we’ve seen are gorgeous, and I realized you’re either one of two people: You’re either someone who can live with etches and stains that marble is susceptible to, or you’re going to be too nervous to ever really use them. We aren’t too precious with things, so we won’t get bent out of shape when the inevitable red wine circle happens. I think of when I’ve gotten espresso in Italy, and looked down at the marble counters which are a mess, but proof of the stories told and drinks had at them. Kitchens aren’t meant to be perfect—they’re meant to be used.
As for the floor, we’re re-staining the wood to match the rest of the house. For the backsplash, we’re going with a Moroccan zellige tile, in a slightly iridescent white.

In the original kitchen, there was a section between the family room and kitchen with a high bar. In an ideal world, we would have knocked out that wall completely but, given the current design setup, we didn’t have a ton of options. We’re going to close off part of it from the family room, and add in full walls with built-in bookshelves, to create a cozier entrance to the family room and add depth and character. Ultimately, I’m excited about the solution we came up with!
Not on anything important, no. In the initial kitchen, we had two dishwashers, which felt beyond indulgent, considering four of my five apartments in L.A. didn’t even have one. G liked being able to run one and have the other still be accessible, particularly for entertaining, but I fought hard to have just one (which is where we landed) because we’d fill both about three-quarters of the way full, then have no clean dishes. While it sounds luxurious in theory, I find it so much easier to have just one dishwasher.

Designing during COVID and shipping delays means that a lot of our first-choice appliances aren’t available to ship until literally February 2022. We needed panel-ready items (appliances that blend into the cabinetry), so we settled for a few that feel like the next best thing.
Having a bright, open kitchen that feels cohesive with the rest of the house! And having a space where we’re excited to be together as a family, cooking and baking.

We have as good a setup as you can hope for: We have a fridge in the garage, a dining table that’s been our staging area for food prep, and several ways to cook food. We can either use a toaster, microwave, hot plate, or grill. The biggest inconvenience has been dishes, which we do in the outside sink. For the most part, we’ve been using eco-friendly plates and bowls, though they can add up.
The noise, six days a week, can be tricky but I’m grateful that we have areas in our house that still feel like a retreat, like our bedroom and living room. I’ve been making an effort to add fresh cut flowers to those spaces, while the rest of our house is in disarray, so we don’t have to wait till everything is perfect to continue enjoying our home!
I’ll be sharing more about our main bathroom renovation soon! x
