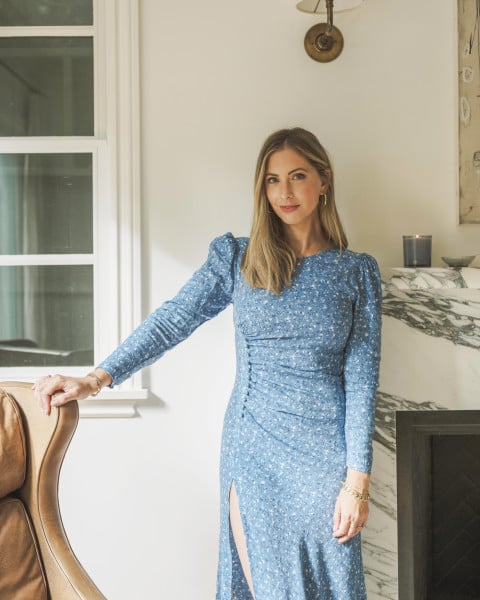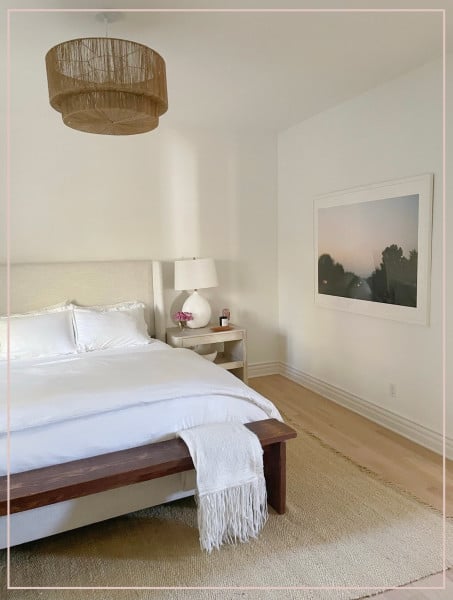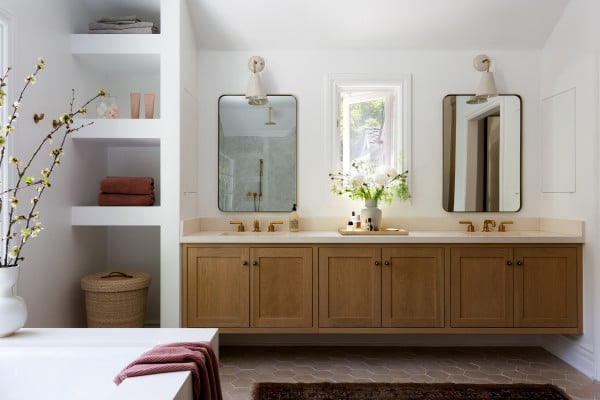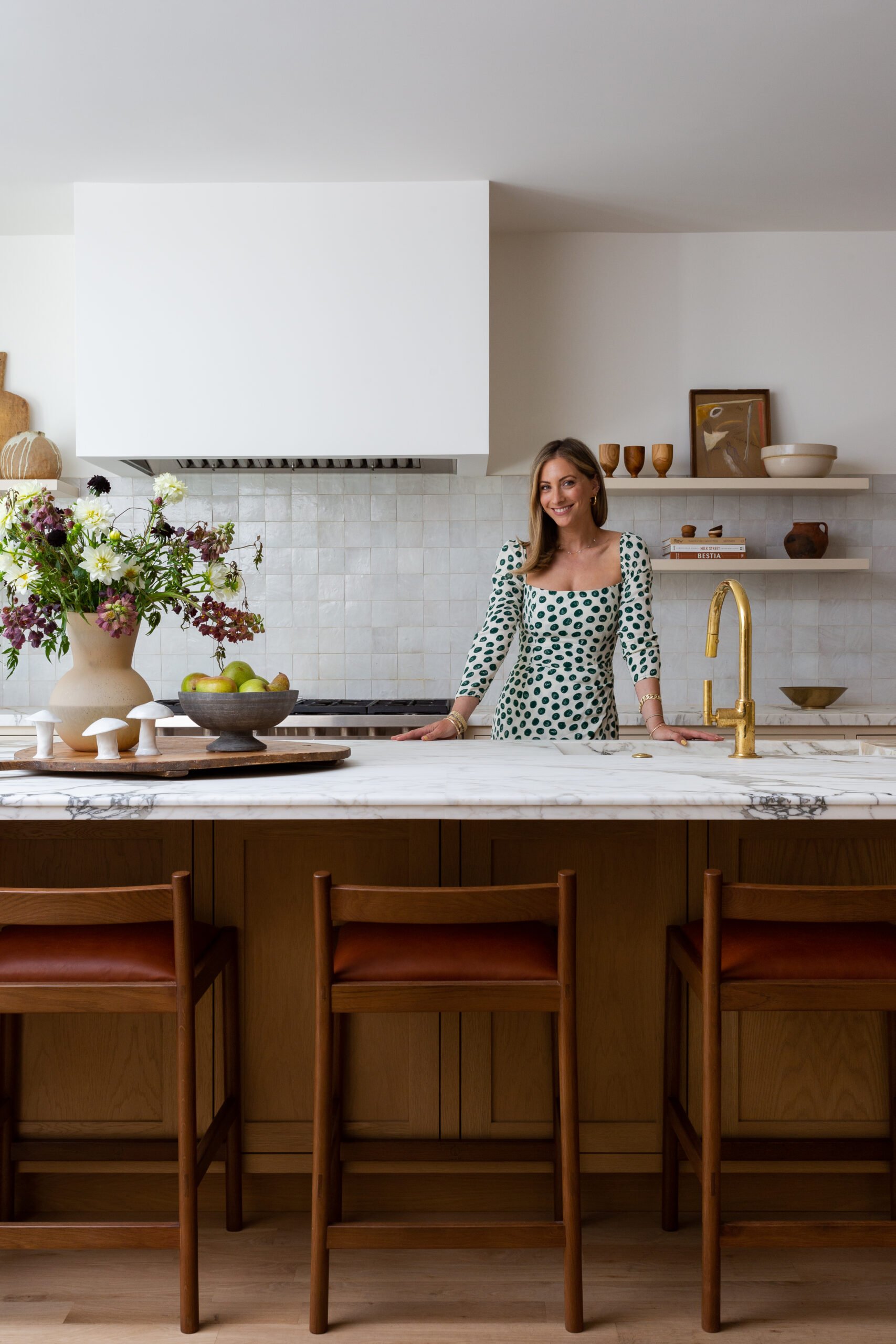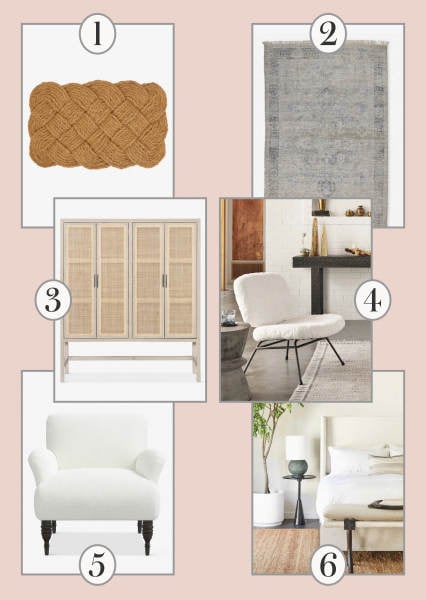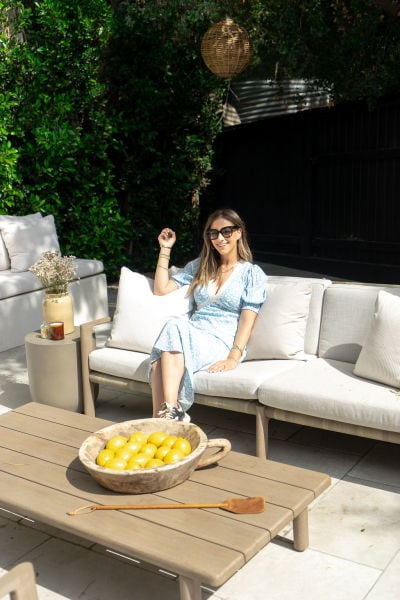
When we bought this house in October of 2019, renovating our backyard was pretty much last on our list, after plans to redo the kitchen, main bathroom, and powder room. It’s an awkward space that we knew would require a lot of work—and we just didn’t have the time or attention for it… until 2020 changed everything.
The pandemic hit right before we were meant to break ground on our kitchen and bathroom, which led to a full pivot. We didn’t feel comfortable having anyone in our home and, with the future of our business called into question by COVID-19, didn’t want to spend money on such expensive house projects. Instead, we shifted our focus to our outdoor space, which we’d started using almost daily, as both an escape and a location for distanced, outdoor hangouts.
We called in Thea Segel and Dorianne Passman, who are typically interior designers, but helped us create a gorgeous outdoor space in our last home. In just over four months, they expertly created a space that feels like Northern California woods-meets-Ojai, transforming our disjointed space into one that feels tranquil, cozy, and luxe.
In a lot of ways, redoing our backyard opened our lives back up. I have such positive associations with seeing our friends for the first time in our backyard, in a controlled, safe, and beautiful environment. Read on to see how it turned out, and an interview with Dorianne:

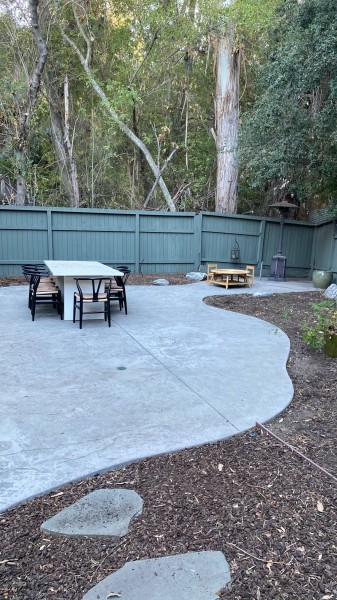
When we moved in, the backyard was divided into awkwardly sectioned areas. There were wood chips in one, and stones and poured concrete elsewhere. It was in-cohesive and largely unusable, due to overgrown bushes and a poor flow. The fireplace was one of the first elements we decided on, to anchor the rest of the design to one eye-catching moment. Even when we set the table, I find that, like a kitchen, the fireplace is where our guests often end up gathering, with their plates balanced on their knees.
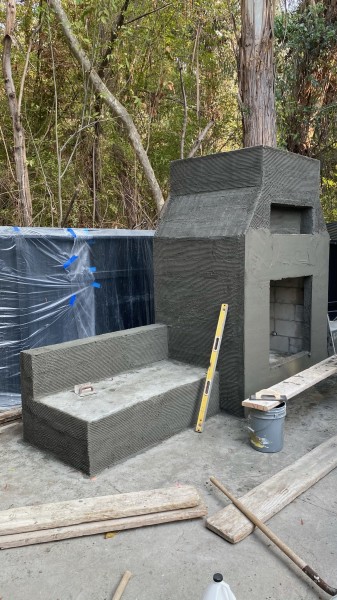


Sources:
Custom fireplace and cushions
Lulu and Georgia Outdoor Pouf (similar here)
Restoration Hardware Chairs, Table, and Couch

One of our favorite areas in our last backyard was the pizza oven and grilling station we built into our converted driveway. We knew we wanted something similar here, and had Thea and Dorianne design us a custom area, complete with space for a sink, grill, Ooni pizza oven, and Traeger smoker.


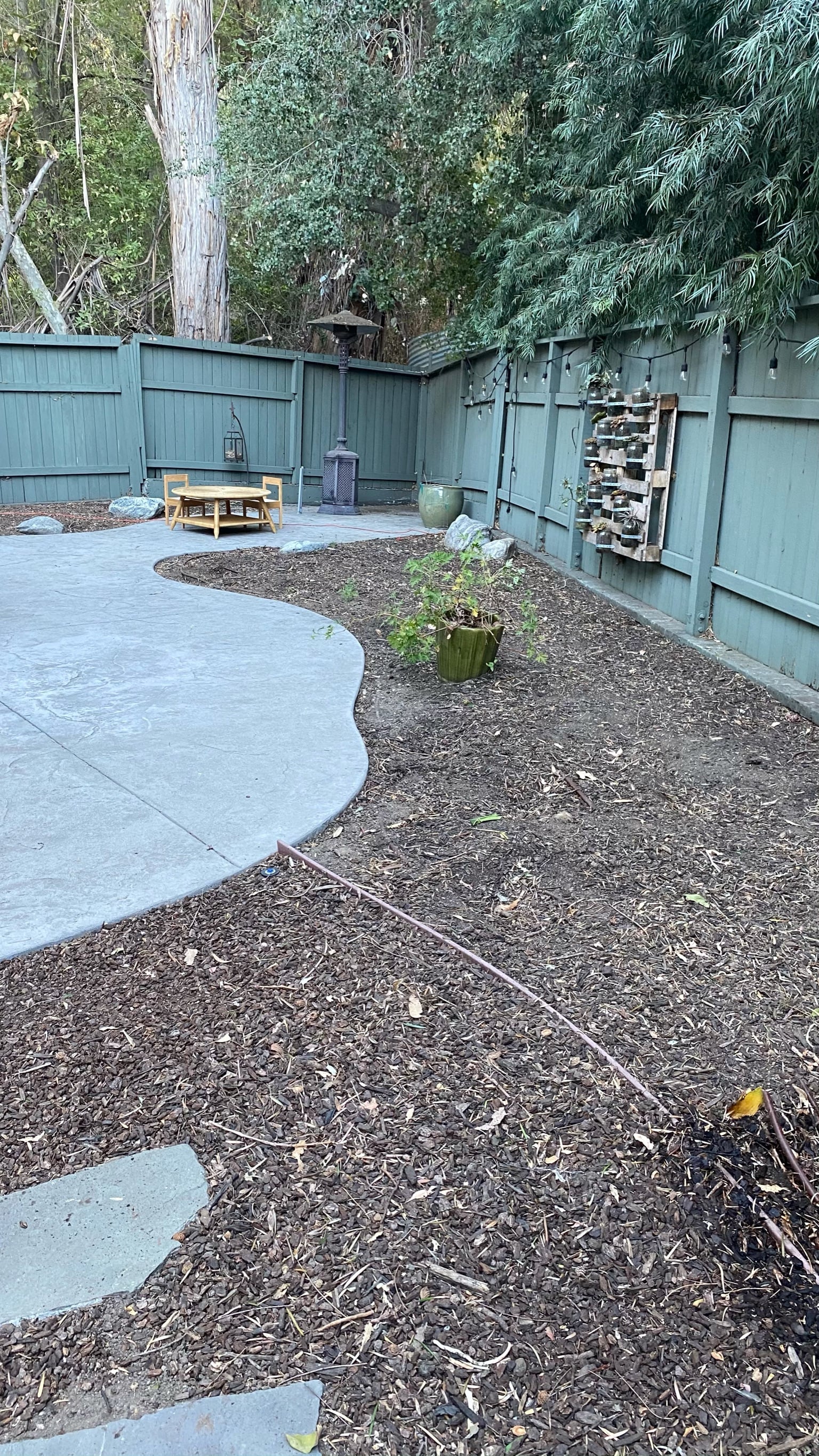

Something I appreciate most about Thea and Dorianne is what enormous proponents they are of reusing existing furniture. We used the dining set from our last home and repainted the table with the same Benjamin Moore stain that’s on the fence (Arbor Coat in ‘PM-9’).



The area off of our living room is intimate, and possibly the space I spend the most time in. I sit in the Lulu and Georgia set most mornings, enjoying my coffee underneath the shade of the trees.



Sloan’s custom-built playhouse is directly to the left of the front of our house, an area that was previously a dead zone, but has been reimagined beautifully. To pretend that we were ever going to entertain or grow a garden in this space was unrealistic (thanks to its weird shape and shade). I’ve always loved the idea of letting Sloan have a spot that truly feels like her own. Now, when friends with kids come over, they go directly to the playhouse while my friends and I sit at the dining set beside it or in the backyard. It’s such a beautiful A-frame that I fully intend to have an outdoor sleepover in it with Sloan this summer. My mom even does her daily yoga practice in it when she’s in town.


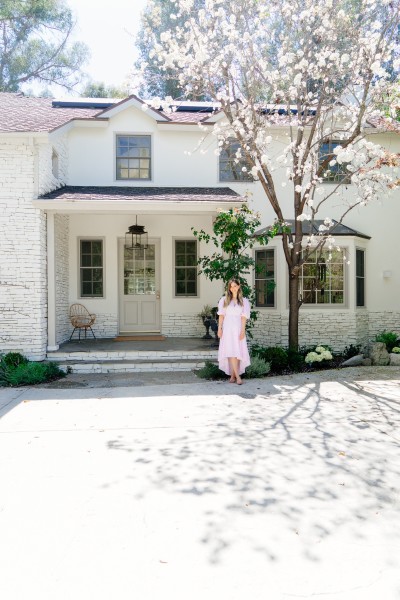
Painting the exterior of our house (in Benjamin Moore ‘White Dove,’ with an eggshell finish and the trim in ‘Smoke and Mirrors’ with a semi-gloss finish) made one of the most dramatic differences of the entire project, lending it a gorgeous, fresh look. We removed the “shutters” that were more like plastic decorative pieces, and painted over the stone. What had once felt like a dark and overgrown area has morphed into an inviting, beautiful exterior.
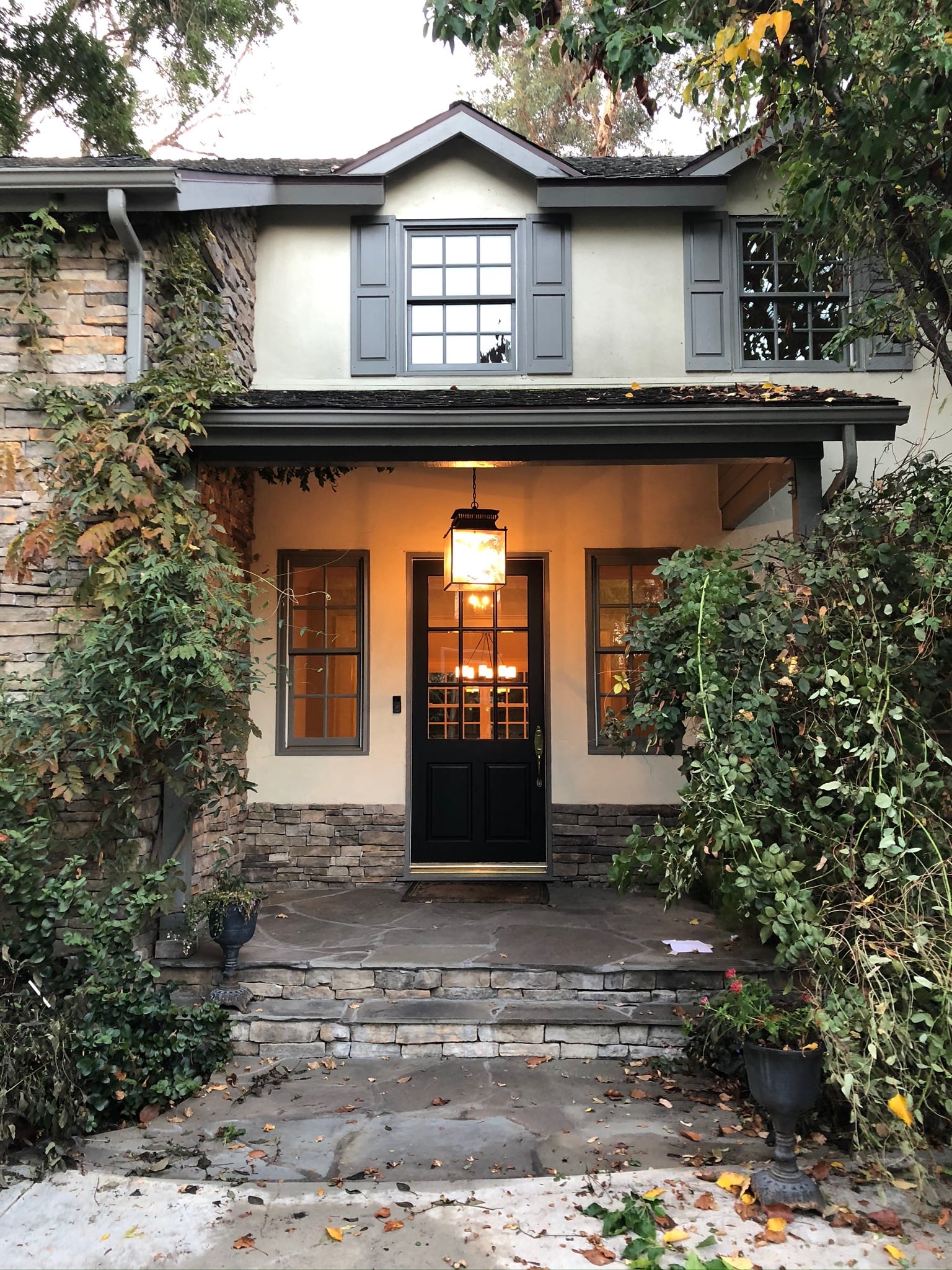

A short conversation between Jess and Dorianne Passman:
JK: How would you describe your design style?
DP: Our style is clean, not totally traditional but not too modern, timeless, and eclectic California. Because we’re interior designers, we have spacial awareness and know how to make a space flow cohesively, and ensure that each space is being utilized to its utmost potential. That’s our goal.
JK: Brief history of your relationship with E?
DP: Emily contacted us about the front and backyard of their previous home. We’re not technically landscape designers, but the outdoors in LA are treated like the indoors. With the amount of space we’re given out here, we want to use it as much as possible. When she was ready to tackle the backyard, she called us again! We also have other fun things in store.
JK: How long was the project start to finish?
DP: About four months start to finish.
JK: Were there any major priorities from your/Thea’s side? Anything particularly tricky about the yard space?
DP: The whole thing was tricky and complicated! Emily and G’s house is rare in that it’s set on a lot that was partially originally on another lot. So there’s much more space in the front than the back, and we wanted to make sure whatever they did in the back would maximize the space as much as possible. We hardscaped [replaced the woodchips with hard surfaces] the whole area, and surrounded it with pretty plants and a fountain. Building out the outdoor kitchen was a priority.
JK: Was there a color palette you worked with?
DP: If you look at our work, our style is not overly colorful. There are ways to work with color that can be wonderful, but we focused on neutrals in the yard. Because it’s a big, hardscape patio that has a lot of pieces of furniture, I didn’t want it to feel fussy or overcomplicated. We wanted an oasis, like a hotel patio; sophisticated and clean. We also consulted on painting her house to make sure it was all cohesive. They chose to paint the fence black and, when I originally went out there, I understood why the previous owners had painted their fences green. It makes you feel like there’s no end, but making the fence black made it feel crisp and clean, with depth, without cutting it short. White would have made it feel smaller. Goes with why we went with neutrals.
JK: Any details about the greenery and plants you all selected?
DP: We worked with a landscaper, Sloan Foxe Ashley [of Woodworm Designs], on the outdoor projects. She’s great at running the job and an expert on what can grow there. We picked a particular palette, E picked flowers she could cut, and the landscape designer brought photos of plants that were plantable in the space.
JK: Advice for creating flow in an outdoor space?
DP: If your house has an indoor/outdoor connection (like living room and kitchen with doors that go to the outside), make the spaces that are directly outside make sense with what’s inside, so it’s an extension of the indoor space. For example, we wanted to give the accent of the fountain and four cozy armchairs [to the area off of the] living room. Right outside the kitchen is the outdoor kitchen, so if you’re prepping there’s easy access, and the fireplace is by their family room.
JK: Also please tell me everything about Sloan’s playhouse!!!
DP: It’s at the front of their house because when we first met to discuss details, all of Sloan’s stuff was near the basketball hoop, and the front is bigger than back. At the time, the backyard was unusable and Sloan couldn’t play. Sloan’s area in the front is great so there’s separation and the ability for her to play independently without feeling like she’s being watched over. We decided to straighten out the line of where the driveway meets the turf. We also made the playhouse in their last place, and we wanted an updated/upgraded version for this spot! I was sourcing and found an inspo photo of something similar that worked with the vibe, and built her A-Frame (made of redwood).
