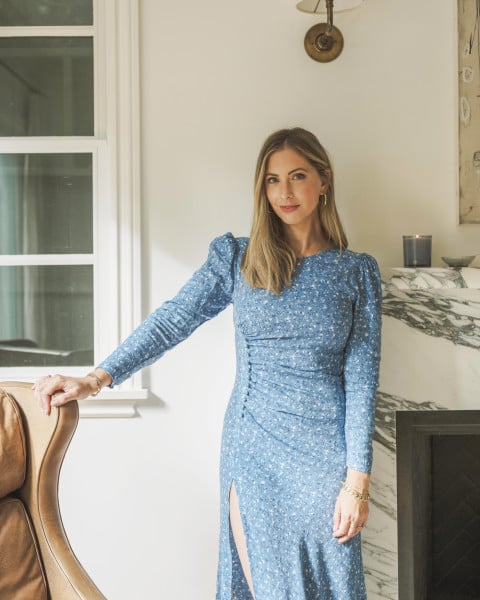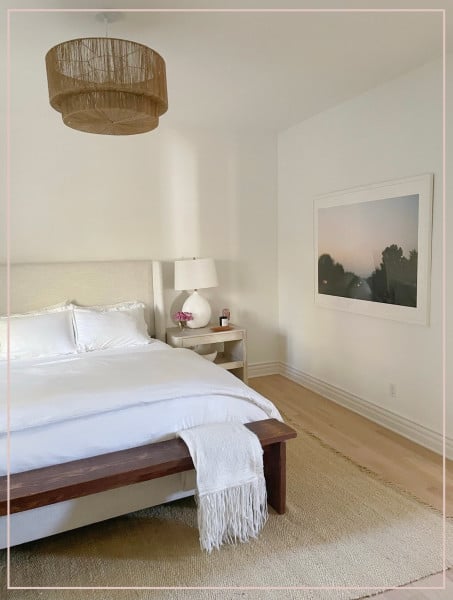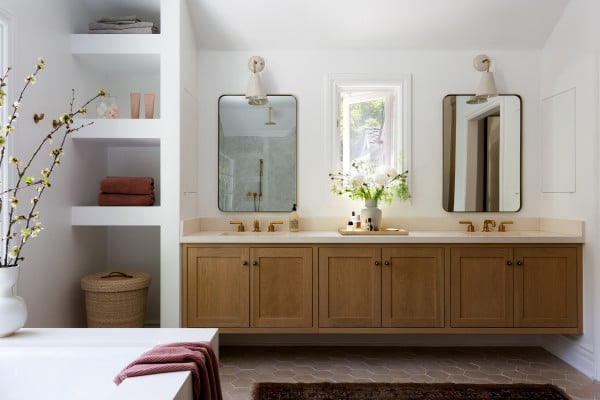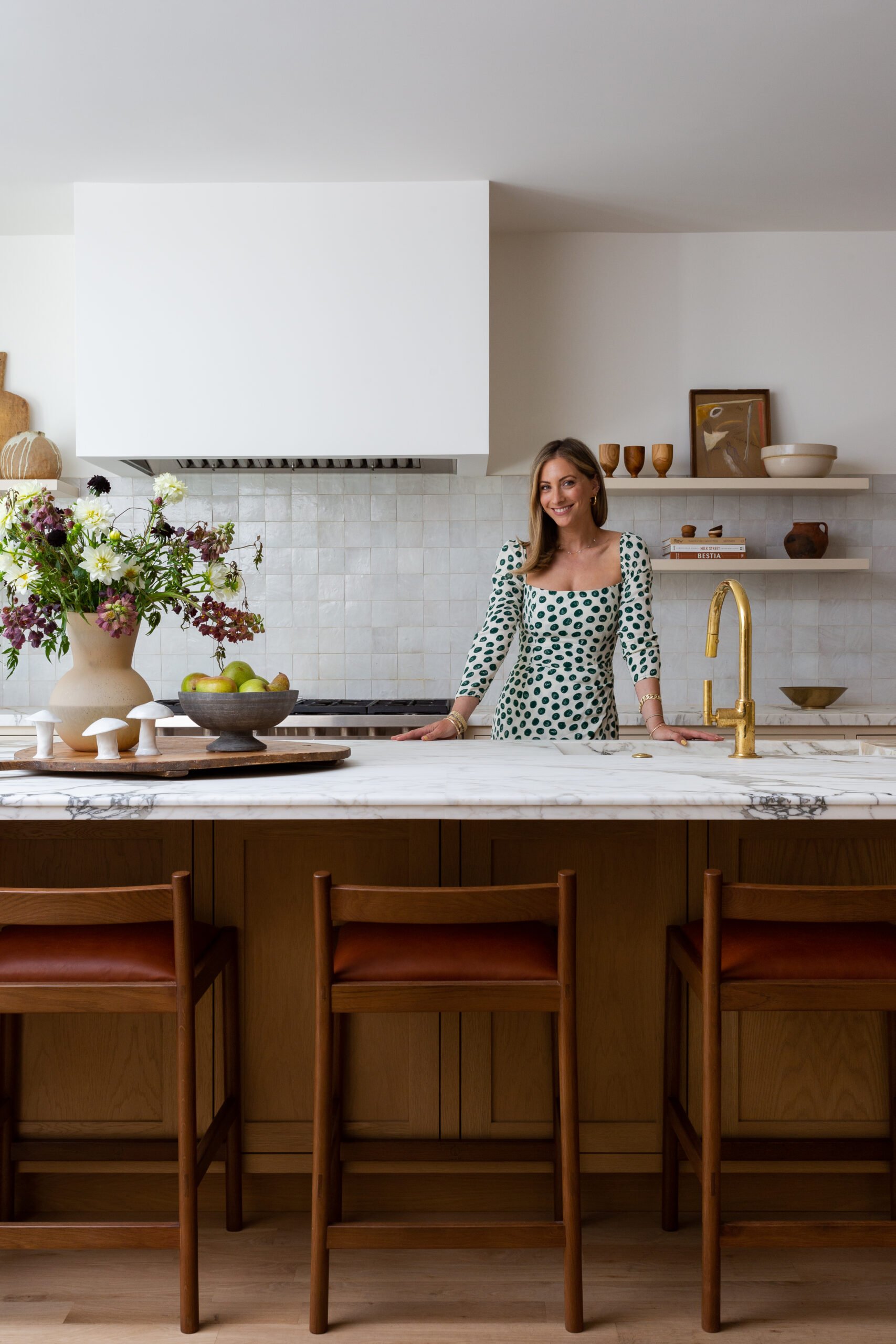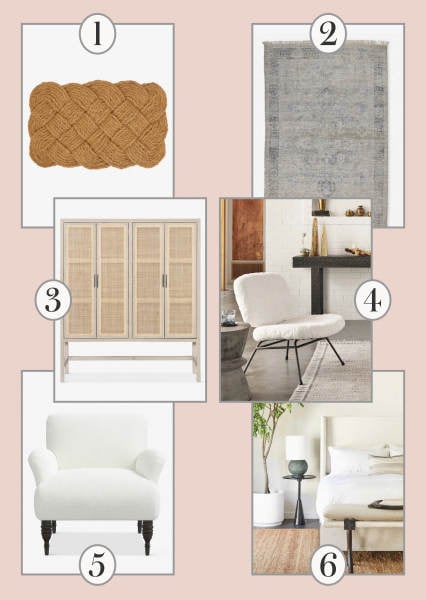
The moment I walked into the small room off of the main bedroom of our house, I said “Dibs.” I was only half-joking, but as Jonah waked into the room behind me, he agreed, “Oh, this room was made for you.” At 13 by 9 feet, the room, a converted balcony, is barely large enough to be designated as an “office,” but instantly caught my attention with its wall-spanning windows and cozy feel, thanks to the low ceiling. In past apartments, Jonah’s referred to the small corners and nooks I make my own as my “nests.” We both knew this room would become my “nest,” a cozy oasis where I could work and recharge, in our new home. Before we even learned if our offer on the house was accepted, I began plotting all the things the room could be:
1. Workout area: Our “gym” (a Peloton and yoga mat) lived in the middle of our L.A. apartment’s living room, which was more annoying than we expected it would be. Beyond messing with the flow of the room, it turns out that using a Peloton, even with headphones, is far from silent (I dare you to focus on a book while your partner pants heavily two feet away). Tucking it into either this room or our guest room felt like a no-brainer.
2. Place to read: As part of my insomnia treatment, the moment I wake up in the middle of the night, I’m supposed to get out of bed and read on a chair or couch (so that I don’t associate my bed as a place to be awake). Since this room is off of our bedroom, I liked the idea of keeping a comfy chair and book in here that I could easily access in the dead of night.
3. Office: In our last apartment, I worked at our kitchen counter, which I liked more than I expected, but having a designated work space is always a nice luxury!
It didn’t take long for me to realize, tape measure in hand, that the room is exactly large enough for two of the above functions. After mapping out a few options, I began to see that the space was perfect for a gym and office. I’ll be posting a reveal as soon as it’s ready, but I thought it would be fun to share some of the progress along the way to track where I started and where I end up! Below is a mood board I created, with some of my inspiration and products I plan on purchasing for the space:
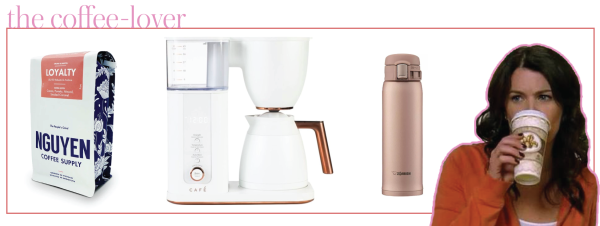
1. Jacey Duprie’s Pamper Room: In designing the space, I immediately thought of what Jacey Duprie refers to as her “pamper room” (designed by Martha Mulholland), a similarly small area off of her main bedroom that has the inviting, feminine vibe I want, without tipping too far into girly-girl.
2. Ruggable ‘Zareen Scarlet Red’ Rug: I initially wanted a rectangular rug in the room, but quickly realized that standard rug sizes are either awkwardly small or just too large for the space and I don’t have the budget for a vintage or custom rug. I love the look (and practicality!) of this round rug from Ruggable, which I hope will include nods to the pink wall color I’m leaning toward, while tying it into the rich color of our dark wood floors.
3. Anthropologie Primrose Mirror: Okay, this mirror might lean too feminine—which is why, if I buy it, it’ll be the last thing I add. But I love it as a stand-alone piece!
4. Ashley Kane’s Nursery: When Ashley Kane, whose closet and interior design I would happily replicate piece for piece, posted a shot of her nursery recently, I was thrilled to see her combine so many of the elements I’m drawn to—including a dresser she plans to use as a changing table, off-pink walls, and a dramatic mirror.
5. Lulu and Georgia Dresser: Realistically speaking, this room will likely transition from an office/gym into a nursery if Jonah and I have kids in the future, so I want to be mindful that any of our expensive furniture purchases can also work for that swap. I love the dresser Ashley selected for her office, which is the perfect place to house linens and my workout clothes (for now!).
6. Tulip Table: I always try to repurpose furniture and this tulip table (which I initially bought after seeing a similar one on Emily’s now-interior designer, Katie Hodges’s Instagram feed!) has been our dining table in three different apartments (here, here, and here). I like the idea of using it as a desk, so that it can also function as a cozy place to play board games, which Jonah and I do often!
7. Tiffany of Pretty Real‘s Desk Area: An alternative to the tulip table is this floating desk DIY from Pretty Real. I love how space-economic it is, and the idea of adding built-in bookshelves above my desk.
8. Amber Fillerup’s Yoga Storage: When blogger Amber Fillerup showed off her yoga mat collection, I screenshotted her story for the brilliant and cost-effective storage solution she uses: a towel rack. While my two mats aren’t as satisfyingly monochromatic as hers, I love the idea of keeping them organized and off the floor.
9. Benjamin Moore’s “Cashmere Wrap”: In selecting paint colors for our house, I didn’t know where to start, so I combed the internet for interior designer-recommended shades as a starting point. After trying out a few (including the Farrow + Ball shade Jacey used in her pamper room), I’m leaning toward “Cashmere Wrap” from Benjamin Moore, which is the only color I selected myself (go figure) and nicely straddles a neutral tan and pinky-mauve.
10. Roman Shades: As you can see from the photos below, one of the downsides of this room is that our neighbors can see directly into it (I’ve had a few awkward moments where I was mid-groove in a Cody ride to realize I had an audience…). To create some privacy, without compromising too much light, I’m leaning toward linen Roman shades.
11. Classic, Minimal Wall Sconces: The room is currently lit by two sconces that, while pretty, aren’t my style. After searching far and wide for a scone that’s classic and simple, I found these!



